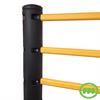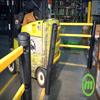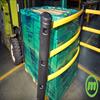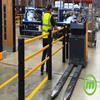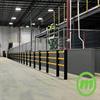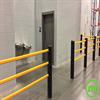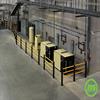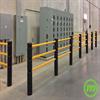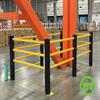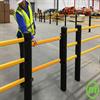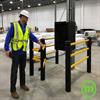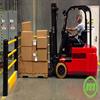Your shopping cart is currently empty.
Flexible Handrail Starter Kit - 5 Ft. Section
Shock absorbing barrier protects pedestrians from forklifts
SKU: PBSTARTER
Manufacturer: McCue Corporation
Flexible handrail separates pedestrians and equipment from the hazards of forklift traffic. When a collision occurs, the rails and posts bend to absorb the impact then bounce back, protecting what is behind the barrier while also minimizing damage to the vehicle and the handrail system itself. To create a continuous run of flexible handrail, begin with a starter kit then connect as many adders as your application requires. Barrier sections are 60" long from post center to post center, though rails may be field cut to a shorter length. This starter kit includes two posts, three rails, and hardware for assembly and anchoring.
- Color: Black and Safety Yellow
- Kit Type: Starter
- Barrier Section Length: 60" between post centers
- Post Height: 46.5"
- Post Diameter: 5.75"
- Post Construction: HDPE shell w/ ductile iron core & rubber damper
- Rail Length: 58"
- Rail Width: 1.5"
- Rail Height: 2.25"
- Rail Construction: Polyolefin
- Hardware Included: All assembly and anchoring hardware
- Weight: 64.0 lbs. ea.
Combine Your Purchase With
Designing a Flexible Handrail System
Being modular, this rail system can fit into virtually any space. When designing your layout, consider the following:
- Posts must be anchored in minimum 3,000 psi concrete
- An End Post begins or ends a run
- A Middle Post extends a straight run
- A Corner Post incorporates a 90-degree turn into your layout
- Start a separate run if an angle other than 90 degrees is required
- Full length 58" Rails should be installed between posts on 60" centers
- Rails can be cut down to length in the field if a shorter section is needed
- A Swing Gate provides pedestrian access through the barrier and should be installed between two End Posts spaced 38.5" apart
- To determine the actual floor space a continuous straight run of handrail will occupy, total the post-center-to-post-center measurements then add 5.75", the width of a single post
- Example: three full-length flexible handrail sections (60" post centers)
(3 x 60") + 5.75 = 185.75" - Example: five full-length flexible handrail sections (60" post centers) and one swing gate (38.5" post centers)
(5 x 60") + 38.5" + 5.75" = 344.25"
- Example: three full-length flexible handrail sections (60" post centers)

- Flexible Handrail Flyer (1.18 MB PDF - opens in new window)
- Installation Guide (1.86 MB PDF - opens in new window)
- Product Drawing (525 KB PDF - opens in new window)




