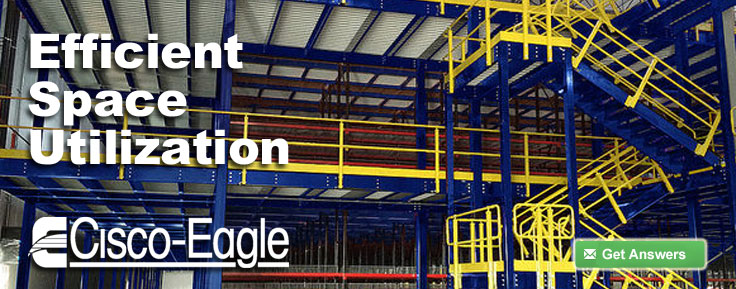Mezzanines and Floor Capacities - How to Get it Right to Ensure Smooth Implementation
Correct mezzanine specification starts on the ground floor
Get Quote
When implementing an industrial equipment platform (mezzanine) be sure you are not overloading your building floor. Too much weight will cause the floor to crack - or worse. It can be a disaster if the floor isn't properly built to take the weight of both the platform and its load.
The typical floor in many regions is made of 6" thick concrete and has a capacity of 25,000 pounds. Keep in mind that this is the typical capacity, not an across-the-board standard. When you start loading a floor with tons of equipment, you have to know its actual capacity.
When installing a mezzanine or other heavy equipment, you'll need to know the exact floor and ground specifications of your facility.
It isn't just about concrete thickness
Floor capacity depends on the thickness of the concrete, but that's not the end of the story. It also matters how much the soil underneath the slab will compress. We have seen situations where a 6" thick slab was in place, but the capacity was rated at just 10,000 pounds due to the proximity of the water table to the surface. Knowing the characteristics of both your floor and of the underlying soil are key to successful mezzanine projects.
In order to determine how much weight your floor can bear, you need to know some key elements about the platform you are considering:
- The load rating of the platform
- The column spacing of the platform
The interior columns of the platform will always bear the most weight due to the fact that they support the most square footage of the platform. If your slab can support interior column loads, then the exterior columns should not be a challenge.

The first step is to calculate the square footage the column is supporting. To do this, multiply half of the total horizontal span supported by the column by half of the total vertical span supported by the column.
Find the uniformed load
Next, multiply the mezzanine's square footage by the uniformed load. For this example, the uniform load is 125 pounds per square foot.
For Column D in the above drawing:
- Horizontal span: 14'-0" + 14'0" = 28'-0"
- Vertical span: 14'-0" + 14'0" = 28'-0"
- Square footage: (28'-0"/2) * (28'-0"/2) = 196 square feet
- Column loading: 196 (sq. ft) * 125 (lbs/sq. ft) = 24,500 lbs.
If you use this rule of thumb, with a 125 lbs/square foot platform capacity, you will quickly determine that a 14' x 14' column grid is going to be the largest standard column spacing for many situations. It will typically hinge on what area of the country you're in, the soil, and the floor depth, but those are things you need to know as you proceed.
If you cannot accept that, there are alternatives. You can consult with your landlord, or building architect about the possibilities of pouring footers where the columns are located. Footers are reinforced portions of the floor. A contractor would have to cut a portion of the floor out in the area of the column, dig out the soil that lies underneath and pour new concrete that would be capable of handling new (presumably heavier) loads.
Cisco-Eagle's engineers (and those of most other mezzanine providers) aren't architects. We cannot say what a floor is capable of handling. You must confirm this information with a qualified architect before the mezzanine project proceeds.
This issue is one of the primary reasons that the following statement is included in Cisco-Eagle standard proposals:
"It is the Purchaser's responsibility to verify that his building will support any loads placed on it by equipment furnished by Seller. Seller will provide appropriate point loading diagrams, which will reflect these loads to the Purchaser as soon as approval drawings are signed and returned to Seller. The Seller will not assume any responsibility for the Purchaser's building integrity. Any building modifications required will be made by Purchaser, or contractors hired by Purchaser."
We can help you with the process of ensuring that everything about your mezzanine project is correctly specified, but it all starts on the ground floor.




