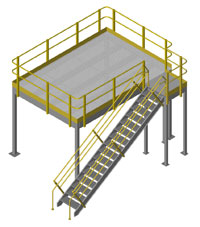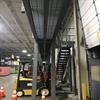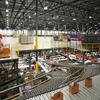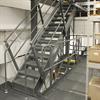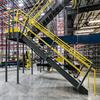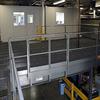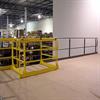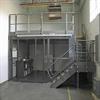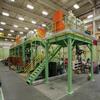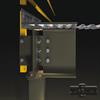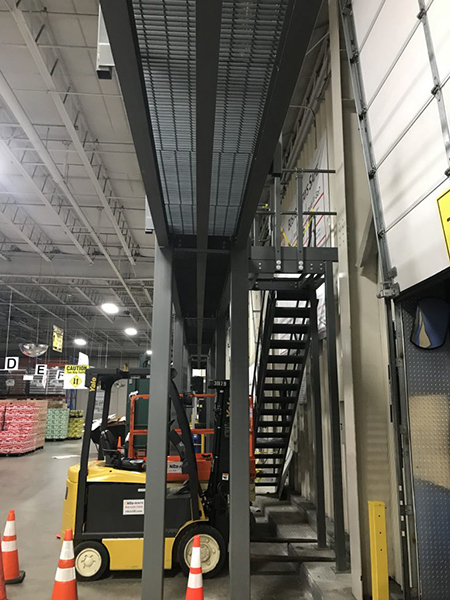Structural Mezzanine, 8'H, 11' x 15'-11¼" Platform, Bar Grating
Reclaim 176 Square Feet of Wasted Vertical Space with this High-Capacity Mezzanine
SKU: WDNS11-16-8BG
Manufacturer: Wildeck
- Platform Size: 11' x 15'11-1/4"
- Square Footage: 176
- Clearance: 8'
- Overall Height: 9'1"
- Price Range: Contact Us
- Step Dimensions: 36"W x 11"D with 7" rise
- Stairway Landing: 42" x 42" with diamond-plate deck
- Guard Rail Uprights: 2-1/2" x 2-1/2" square tubing
- Rails: 1-1/2" diameter tubing
- Weight: 4521.2 lbs. ea.
Point loading:
This mezzanine is not designed for point loading; it is designed for 125 pounds per square foot uniform live load. Point loading is defined as an unusually heavy, single load or force placed within a concentrated area. Examples may include pallet jacks with 2,500 pound loads, conveyor legs, heavy machinery, or extremely high-load shelving. This mezzanine is not designed to host conveyors or other moving machinery. Contact us for help if your application includes point loading or machinery.
Stairs and Landing:
This factory-welded, structural steel stairway has 36" wide, 11" deep steps with a 7" rise. Stairways are constructed from high quality steel and are shipped virtually pre-assembled. This is a huge advantage over "knock-down" stairways. The labor alone to assemble a "K/D" stair can exceed the cost of materials. The sturdy handrail system is designed to be easily installed with the included hardware. This handrail system is designed for code compliance.
Decking:
Bar Grating has an open design for good ventilation, cooling, and lighting. If assembly processes with small parts are present, this decking isn't recommended since parts could fall through. Bar grating is not typically a good deck material for mezzanine applications where people spend large amounts of time. It cannot handle pallet jacks or some other wheeled items. It is best used for storage mezzanines with infrequent personnel access and no need for wheeled equipment. It is excellent for applications like auto dealer parts rooms, where workers need to be able to communicate easily between levels.
Railing:
Railing consists of 2-1/2" by 2-1/2" square tube uprights with 1-1/2" diameter horizontal tubing. Standard rail uprights are bolted to the mezzanine through factory-drilled holes. 14-gauge kickplate is attached between decking and framing and TEK-screwed down. Horizontal rails slide through sleeves in rail upright and are fastened with a splice as needed. This mezzanine is equipped with a 2-rail system for IBC and OSHA compliance.
IBC code covers most of the continental United States. The state of California and a few select areas require UBC compliance, which requires 3 rails on the deck, landing, and stairway. Check local building codes to be certain your area is IBC compliant. If you are under UBC code, upgrade your mezzanine to a 3-rail configuration by adding the option below. If you are not sure if you require IBC or UBC compliance will be happy to assist you.
This mezzanine is configured with rails on all sides of the platform. If you require only partial railing (such as a mezzanine in a corner or against a wall), or have gaps for lifts, gates, or other equipment, we can help you specify it.
Installation:
Due to all-bolted design, mezzanines can often be installed with your own maintenance crew. This gives you complete control over budgets and timetables. If you choose not to use your own personnel, we can arrange for factory-trained or contract installers.
Building restrictions:
Building permits may be required for installation of a mezzanine. In certain cases, mezzanines can be classified by local building codes as second floors rather than freestanding mezzanines. This can include tying the mezzanine to wall or column structures. In some cases, a mezzanine that occupies more than 1/3 of the floor space can be considered a second floor. Consult your local building authorities to be certain your mezzanine is classified and specified correctly.
Code compliance:
This mezzanine meets the specifications for structural steel construction set by the American Institute of Steel Construction (AISC), IBC (International Building Code), and OSHA requirements. If your mezzanine requires UBC (Uniform Building Code) compliance, add the UBC compliance package option (below) to your cart. All construction materials conform to American Society of Testing Materials (ASTM) standards.
Request more information for a mezzanine project (opens a new window). You can also contact us toll-free for assistance.
By purchasing this product online you are essentially requesting a quote at which time a qualified sales technician will contact you to discuss factors that may affect pricing.
Your order will only be processed after all application requirements have been met and drawings have been approved.
Verify that your floor can support the total weight of the mezzanine and its load. You will receive appropriate point loading diagrams that reflect these loads when approval drawings are signed and returned. We cannot assume responsibility for building integrity. Any building modifications necessary must be made by you or your contractors.
* Shipping time begins after mezzanine drawings approval
- Plan View (PDF, opens new window)


