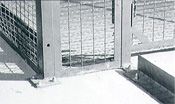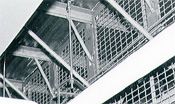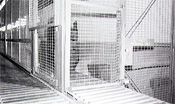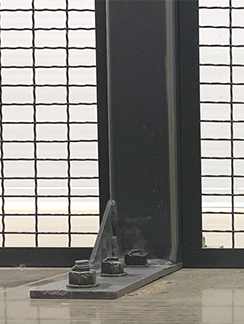- Meets or exceeds Class III, IV and V controlled substances requirements as outlined in Section 1301:72 of the Code
- High security: gaps between the partition and building structure do not exist
- Hardware is brazed, pinned or tack welded in place
- All evidence cages come standard with four walls and a ceiling
- Please note that width and length are nominal; when you submit an inquiry, we can provide a drawing that shows the exact dimensions
Key features of Wirecrafters DEA Cages
What are the standards for narcotics and other controlled substance security?
Compliance with Drug Enforcement Agency regulations for in-plant security of controlled substances presents recurring problems for drug manufacturers, distributors, and wholesalers. Wire partitions help solve this problem. Properly installed security partitions meet D.E.A. requirements for physical security of Class III, IV, and V controlled substances as outlined in Section 1301:72 of the Code.
Drug and Pharmaceutical industry's security storage needs require specific specifications
Class III, IV, and V controlled substance storage areas require a high level of security to pass D.E.A. inspections. Such an installation (as pictured on the left) has many notable features.
Drug industry standards
- Doors must be self-locking and self-closing. We offer a full line of standard, self-closing, self-locking, hinged and sliding gates. A number of compliant locking systems are available.
- Walls must be built with at least No. 10 steel fabric with openings no larger than 2-1/2" across the square. Steel posts must be no more than ten feet apart, with horizontal reinforcement required. These cages meet that standard with, 2" x 1" openings and horizontal reinforcement every 60 inches.
- Walls must be mounted to posts of at least 1" diameter, bolted to the floor. Our cages feature 2" square posts with base plates built for floor anchoring welded to each post. Lag bolts must be pinned or brazed after installation.
- Ceilings shall be built of the same materials as walls, and built to reach the building's structural ceiling. Our cages use the same panel and construction. These cages use a stacked panel design that can reach nearly any height in any building or plant. Style 840 Partitions use twenty standard size panels to build any height wall or clear span ceilings up to 35 feet wide. The panels mount to two inch square tubular posts. Most enclosures can be built from standard modular parts. We can create custom applications and can handle any special requirements your installation may need.
- Panels shall be flush to the floor. Our cages eliminate this sweep space and conform to this requirement. Modifying the hole layout on stock posts eliminates the sweep space and allows the panels to mount flush.
- The D.E.A. requires that all mounting hardware be brazed, pinned, or tack welded in place. Our partitions make this job easier by allowing the installer clear access to the hardware from inside of the cage.

Partitions must mount flush to the floor, leaving no sweep space

Factory made cutouts fit around building structure.
Additional requirements
Factory made cutouts. D.E.A. regulation does not allow gaps between the enclosure and the building structure. Angle frame panels can be made with cutouts to fit your building structure, or they can be modified in the field by the installer. In either case our design gives you an economical custom fit.
Slide up window. Various sized slide up windows are available for integration with existing material handling systems. We offer a complete line of counter-balanced, mechanical, and pneumatically operated windows for this purpose. These windows may be sized to meet your specific material handling needs.







