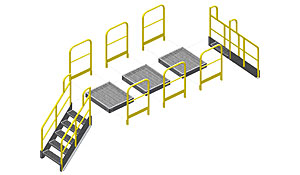Your shopping cart is currently empty.
How do I put it all together?
Measure and plan:
- Measure the floor space available where you want to put your custom platform, mezzanine or walkway.
- Determine how high from the floor your working space (mezzanine, platform or walkway deck) must be.
- Plan what shape the working space or deck needs to be, using a grid unit of 3 ft. x 3 ft.



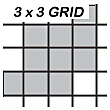
Pick your components:
- Choose the number of platform modules you'll need for the primary deck.
- Determine how you'll access the deck - stairs or ladder? How many steps high? Maximum height is 15 steps high. Start with a base and add as many extensions as needed, using as few units as possible.
- Will deck allow thru-traffic or will it dead end? Add another stair module for thru-traffic.
- Do you need to make a turn in your stair plan to save space? How many landings will you have? Add one platform for each landing. Calculate stair height needed from landing.
- Calculate the number of tower supports needed and heights of each. (Each platform must be supported by at least two support points. Spans greater than 108" must have additional support in the center.)
- How many handrail modules do you need? Plan one for each open side on each platform module.
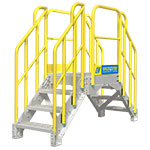
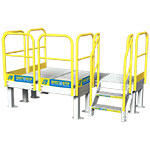
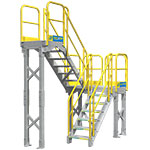
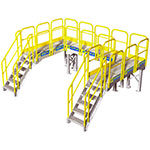
Assemble and anchor:
Following assembly instructions, bolt modules together, making sure to anchor all stair, ladder and tower support modules to the floor before allowing anyone to stand on the decking or climb the stairs/ladder.



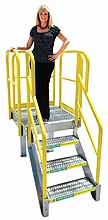
Please contact us for configuration assistance.



