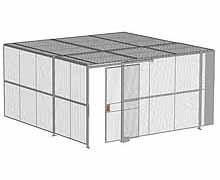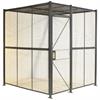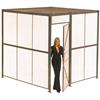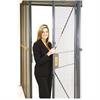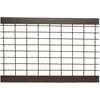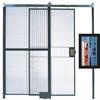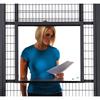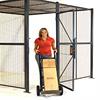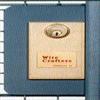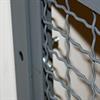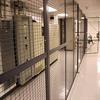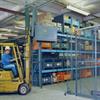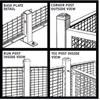2-Wall Woven Wire Security Cage, w/Ceiling, 16'4" x 16'4" x 8'5-1/4" with 4' Sliding Gate
Stop pilferage, enclose valuable inventory, and create accessible security areas - wire security cages give you security anywhere you need it
SKU: 66145
Manufacturer: WireCrafters
Two-Wall Partitions are installed into a corner, providing a secure area utilizing two building walls and two wire mesh walls. This creates a space-efficient cage that you can either anchor to the walls (if the material is appropriate) or to posts. Partitions are built with high-strength 2" x 1" woven steel wire mesh welded to a 1-1/4" x 1-1/4" angle frame for complete security. If you are attaching the partition to the wall and not to a shared post of another partition, you must order an additional post for each panel that will be attached to the wall. These can be found in the accessories section below. Doors include cylinder key locks, other lock options are available.
Some assembly required on locking components and some accessories. Universal construction allows for left or right configuration of the door, with inside or outside slide.

- Type: Woven
- Configuration: 2-wall
- Height: 8'5-1/4"
- Nominal Footprint: 16'W x 16'D
- Gate: 4' sliding gate
- Ceiling: Yes
- Finish: Gray acrylic enamel
- Width x Depth: 16'4"W x 16'4"D
- Weight: 1499.6 lbs. ea.
Download Architectural Specifications:
A wire mesh security cage prevents pilferage, encloses work areas, and creates customized, accessible security areas in warehouses, manufacturing facilities, and distribution centers. It gives you control of who has access to valuable stock.
- Partitions are assembled with durable 3/8" hardware.
- Hardware is not accessible from the exterior.
- Double-tough construction provides unequaled strength and security.
- Installation is fast because the design uses fewer total parts.
- Panels install horizontally between 14-gauge tubular posts. They are steel wire woven into 2" x 1" rectangular mesh and securely welded to a 1¼" x 1¼" x 3/16" steel angle frame.
- Listed dimensions reflect exterior size; enclosed dimensions are slightly smaller.
- Standard footplates are 2" x 7". They extend outside the post by 2½" per corner post position depending on footplate orientation. They will slightly increase overall dimensions.
- If you are in a seismic zone, or your floor is not smooth or even, a larger footplate may be required.
- If overall dimensions are extremely critical to your project, contact us for assistance. We can calculate the precise size of your enclosure in advance.
- Finish: Gray acrylic enamel. Available with gray powder coat finish upon request at no extra cost (may extend lead time). Other colors are also available in powder coat for an additional fee; contact us for more information.
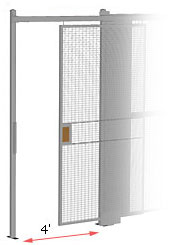 Gate: The 4' wide wire mesh sliding gate extends to the full cage height. Enclosure ships with two doorposts, trolley trucks, key lock, 16-gauge tracks, and all hardware. The gate is constructed to work on the left or right hand side, inside or outside of the enclosure.
Gate: The 4' wide wire mesh sliding gate extends to the full cage height. Enclosure ships with two doorposts, trolley trucks, key lock, 16-gauge tracks, and all hardware. The gate is constructed to work on the left or right hand side, inside or outside of the enclosure.
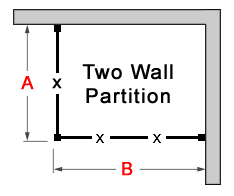 2-sided structure: Two-wall wire enclosure unit is designed to fit into corners utilizing two existing walls and two wire panel walls to enclose the area. Cages have a 3-1/4" sweep space between the panel bottom and the floor. The end walls must be attached to an existing wall, and are not freestanding (wall anchoring not included).
2-sided structure: Two-wall wire enclosure unit is designed to fit into corners utilizing two existing walls and two wire panel walls to enclose the area. Cages have a 3-1/4" sweep space between the panel bottom and the floor. The end walls must be attached to an existing wall, and are not freestanding (wall anchoring not included). Important note: Your facility wall must be able to accommodate wall or ceiling panels to utilize this model. At-wall post connections may be required in some circumstances. Posts at the wall are recommended for dry wall, gypsum, or metal walls. Panels may connect directly to masonry, block, and certain wood walls. Adding posts at the wall will increase the price and weight of your unit. If you are not certain that your wall construction can be utilized to anchor panels, contact us for assistance.
Ceiling: Ceiling prevents entry from the top of the cage. IMPORTANT: The enclosure roof is not load bearing. Wall and Ceiling panels are identical & interchangeable, simplifying relocation and layout changes.
California Proposition 65
 WARNING: This product can expose you to chemicals which are known to the State of California to cause cancer and reproductive harm. For more information – www.p65warnings.ca.gov.
WARNING: This product can expose you to chemicals which are known to the State of California to cause cancer and reproductive harm. For more information – www.p65warnings.ca.gov.
- Woven Wire Mesh Specifications (60 KB PDF, opens new window)
- Security Cage Installation Instructions (7.1MB PDF, opens new window)
- WireCrafters Full Line Brochure (9.42 MB PDF, opens new window)
Lead Time: 1-2 weeks + transit time
Contact Cisco-Eagle to get a Shipping Rate for this item


