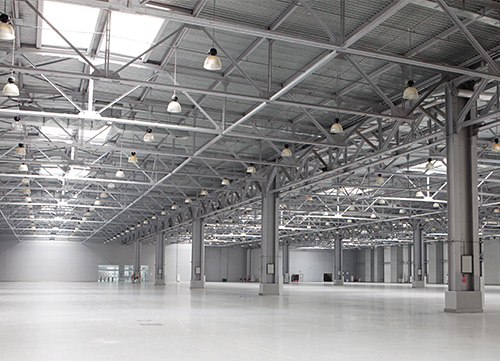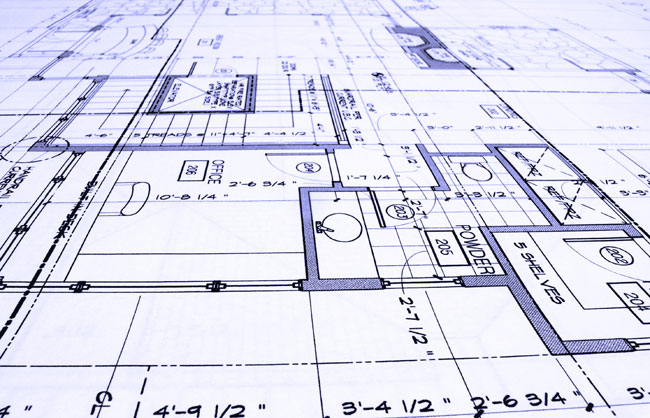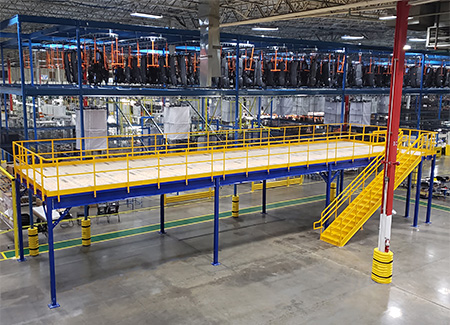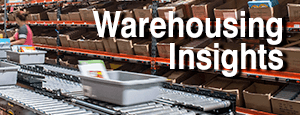So You Want to Buy (or Lease) a Building
Evaluating a new warehouse or other industrial space

Before you commit to a new lease or purchase, you need to think like an engineer. While optimizing your current facility often makes the most sense, a necessary move can quickly become a massive headache if the new space fights your operation.
The perfect “unicorn building” doesn’t exist. However, the cost of modifying a building’s core features, like the slab or column layout, can quickly wipe out any real estate savings. Evaluating these operational factors early in the process is the best way to ensure the facility supports your growth, rather than limiting it.
If a building does not immediately fit your operation, you’ll have to plan for upgrades, which can be costly.
Video: Signs you may need a bigger space
This video is part of a panel discussion on factors relating to expansion, construction and relocation for industrial facilities.
9 things to look at when evaluating a new facility
1: Location
Okay, this one’s almost a cliché, but it’s true: location really matters. Look for proximity to what you need, including workers and transportation routes. How easy is it to get goods to the highway? What’s the commute like for current and potential employees? Could you lose workers by moving too far away?
2: Footprint
You need to know how much square footage your processes take up and compare it with the square footage available in a real estate listing.
But you also need to take the floor plan into consideration. Is the space generally square, or long and skinny? Is it irregularly shaped? Factors like that will determine how easily you can integrate your processes.

3: Electrical capacity
Industrial property listings sometimes include the electrical capacity of the building and whether it’s single-phase or three-phase. If this information is missing from the listing, you’ll want to ask for it as soon as possible to make sure the facility’s available power matches the needs of your operation.
4: Clear height (not ceiling height)
Many listings include the ceiling height, which is not the same as the clear height. The clear height tells you the distance between the floor and the lowest hanging obstruction. This distance is important because it tells you how high you can build storage and racking and other equipment to maximize vertical space utilization.
Crucially, clear height also dictates your fire suppression strategy. Local fire code and your insurer will require a certain clearance between the top of your stored product and the sprinkler heads. Building higher may require a costly upgrade to an Early Suppression Fast Response (ESFR) sprinkler system, or even in-rack sprinklers. Always factor this requirement into your vertical space planning.
5: Column layout and spacing
This is another feature that’s usually not obvious in a listing. But the arrangement of columns may not be compatible with the aisle width you need, for example. Do your processes fit the column layout, or can they flex to fit? You’ll want to know that before starting the leasing paperwork.

6: Floor slab structure and load
Some equipment, like mezzanines and cranes, require a certain slab thickness and soil conditions underneath to install. Even if you’re not currently using that type of equipment, you’ll want a good understanding of the slab structure for future planning and potential load requirements.
Beyond heavy equipment, you must verify the slab’s load capacity for modern, dense storage solutions like high-capacity pushback rack. These systems place concentrated, heavy loads on the slab, and a standard floor may not be rated to handle the pressure. Get the original building plans or arrange for a core sample evaluation.
7: Floor surface quality and levelness
Floor surface can affect the performance of automated movement tools like AMRs and AGVs. These tools often require a uniform and relatively smooth floor to operate correctly, and some models use a navigation method that requires modifications to the floor.
If you plan to use this equipment, make sure the flooring surface is compatible, and find out if you can make changes to the floor as part of your lease agreement.
8: Dock doors
The internal specs are vital, but first, look at the external yard depth and access. Is there enough space for a 53-foot trailer to maneuver, back in, and stage safely? Poor yard depth causes bottlenecks, adds time to every shipment, and increases the risk of accidents. Review the entire traffic flow before you even look at the dock levelers.
Look at the orientation of the dock doors next. Are they only on one side, or on multiple sides? This will determine your workflow. Also, look closely at the individual doors. Please don’t assume they’re all the same size, or that they sit at the same height. Are they positioned for truck-level loading? If not, do they come with existing lifts? Do those lifts support adequate capacity for your operation?
9: Fire suppression
The products you store fall into commodity classes–I, II, III and IV. Fire codes will dictate which suppression system you need based on the classes of products you store. So you’ll want to know if the facility you’re inspecting has an existing system and if it’s compatible with your products.
Other considerations
Of course, this list is not exhaustive. You’ll want to consider several other things, including:
- Parking: does the lease guarantee a certain number of parking spaces available?
- The local regulations that cover things like zoning and the permitting process
- Security: is there an existing security system, and is it adequate to what you’re storing?
Also, remember to visit a building multiple times, at different times of the day, to get a feel for the traffic, lighting, etc.
Jessica Haring



