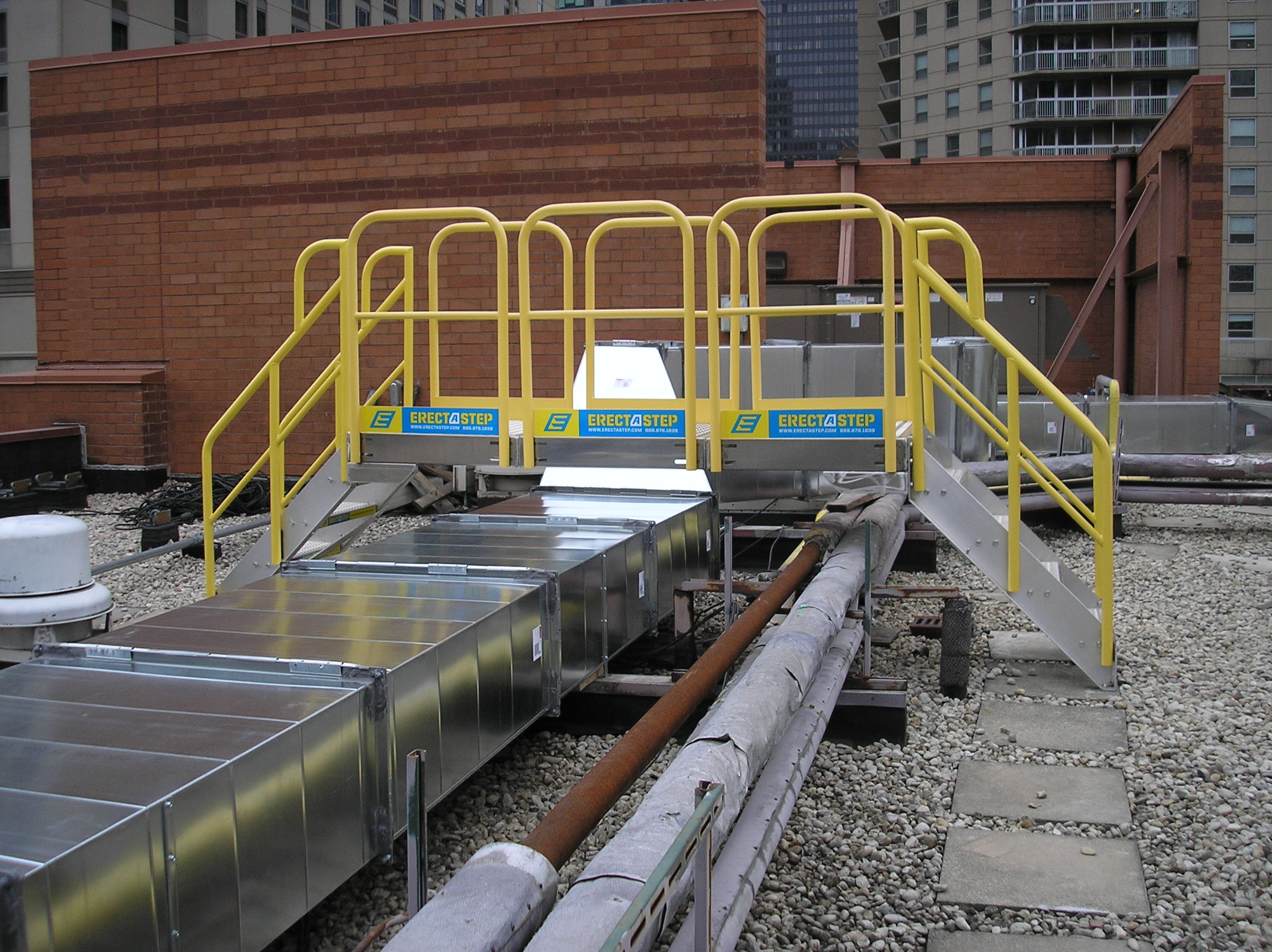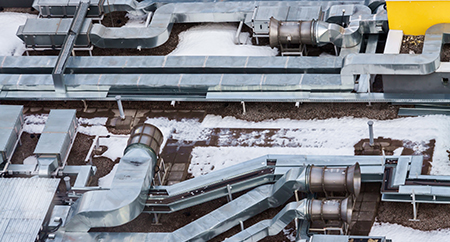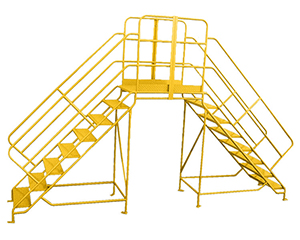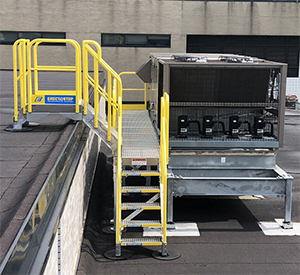How to Position Crossovers on Rooftops
Cramped roofs with ducts and pipe obstacles are often inaccessible for heavy equipment

A few years ago, I looked out a Chicago hotel room window at the sub-roof of a skyscraper hotel. A long run of pipes and air ducts cut the roof in half, so that anyone who needed to work on it would have to walk a long way around or climb over. Since there were obvious points of maintenance and other equipment on both sides of the obstructions, I’m guessing that maintenance workers were doing exactly that. They needed a crossover, and a roof top isn’t the easiest place to install one, particularly post-construction.
The type of HVAC, plumbing, ventilation, ducts, skylights, electrical, pipes and other equipment that resides on facility roofs requires regular maintenance, but access to it can be problematic and dangerous. Since roofs are usually designed not to be manned, trip hazards are common. You’ll need safe, OSHA-compliant ways to cross over these various obstacles, and perhaps to safely work on others.

Above: a rooftop with little access due to extensive HVAC ducts and other obstacles
It’s harder to work on rooftops
Warehouses and other interior plant floors make crossovers relatively easy. You usually have a dock door, forklifts and a solid, stable surface that lets you easily bring in a fully-welded crossover and install it with relative ease into a solid concrete floor. You can bring in welders and fabricate one in place pretty easily. That isn’t the case with roofs, where you would have to lift a crossover on with a crane.
Accessibility is an issue for post-construction installation
When adding a crossover to an existing roof, there can be issues simply moving the equipment onto the roof. Rooftop ductwork and pipe layouts may change over time, meaning that many roofs will need new access points, and you’ll have to decide what type of access and where to place it.
Remember that OSHA takes an interest in crossovers and platforms because they contribute to fall protection—a ladder can be compromised by an unstable surface like a roof
The basic needs tend to break into: crossover stairs, which are straightforward with two sets of stairs on either side of an obstacle, and usually a platform to span over the obstructions. You may also need access stairs that allow you to ascend from one roof level to another with a single staircase and sometimes a platform or landing at the top. HVAC access stairs are placed beside large air conditioning units to allow faster maintenance. They can be a staircase (or two) and a platform/landing that lets workers easily and safely access the equipment.
In all cases, you’ll need to adhere to OSHA and any state or local safety and fall prevention codes. You can opt for almost any kind of crossover for your roof, but the basic choices are:
- Prefabricated (fully assembled) crossovers
- Custom fabricated crossovers
- Modular crossover systems
Prefabricated crossovers

- You may need a crane: On the hotel roof I mentioned above, a very tall crane would be needed to place a crossover. But on most smaller rooftops that aren’t on such tall buildings, you will still probably need a crane to lift a prefabricated structure since there isn’t any practical way to move it up stairs or elevators.
- Moving the assembled crossover: Once on the roof, the crossover will need to be placed if the crane can’t reach deep enough to set it down in place. Since they can weigh hundreds of pounds and you don’t have a forklift or other means of movement, that can be a problem.
- Can you move or reconfigure it? Some of these prefabricated solutions are welded, and others bolted, but neither would be easy to move if your needs changed. These solutions tend to be designed for one time use, and to be relatively permanent.
Prefabricated crossovers can be a good fit for roof applications, but be aware of issues with transporting the material to your job site. Also, see U-shaped and crossovers with ladders prefabricated units.
On-site fabrication
Fabricated crossovers are a good alternative in many situations, but have some specific issues when it comes to rooftops, where accessibility is a question, and where a weather-resistant finish is necessary.
- Parts and components are heavy: Usually, it’s going to involve steel stock. You could bring components up by elevator or stairs, so you wouldn’t need a crane. Even when mostly pre-cut, it’s going to mean hauling heavy steel up manually and carrying it to the installation point.
- Installation is time consuming, which means more people on your roof for longer. Ideally, you don’t want people up there any longer than they need to be, and welding one in place is labor intensive. The accessibility isn’t ideal for bringing up metal stock and crews. More people on the roof for longer isn’t desirable.
- Difficult to finish: You can’t easily paint a fabricated structure on your rooftop, so the crossover may be at risk for future rusting problems.
- Many buildings don’t want welding or cutting operations on their rooftops, near ventilation and other systems. Finishing the crossover in either powder coat or some other resistant finish is lots harder on a roof.
- Fabricating in place is expensive. The material is relatively less expensive than prefabricated or modular systems, but the installation costs will be higher and the installation itself more difficult. Errors will be costly, since that means bringing replacement steel up and scheduling crews to match.
- Fabricated crossovers have the highest degree of customization: You can get precisely the crossover and stair/ladders you want since everything is custom built. You can hit odd shapes, sharp corners and angles that require exact fits.
- You can’t move the crossover later. Well, not easily. If layout or planning changes or it gets damaged, it may need to be cut apart and scrapped. If some change to your ductwork or other systems happens, that crossover may be ruined.
Modular crossovers & stairs
 Modular crossovers are built from standard components. How do they rate for rooftops?
Modular crossovers are built from standard components. How do they rate for rooftops?
- The easiest to transport: Since they are made of standard components, they can be manually carried onto a rooftop job site easier than steel and welding. Built from aluminum, they’re typically far lighter than steel and easier to get onto a roof with such limited access. The ability to manually transport components to the job site can’t be understated for these applications.
- Relative expense: Aluminum crossover systems like these come at a price tag that’s usually more than steel alternatives — at least for the cost of materials.
- Easiest installation: The concept of a modular system means that they’re using standard sizes of every component (platforms, stairs, supports, handrails, etc). They’re easy to install, and far less difficult than bolted or welded alternatives.
- Standardization reduces versatility: One downside is that these standard components don’t give you as much control of the design as a custom fabricated solution. All platforms, for instance, are 36″ x 36″. In some situations, that may not fit your needs.
- Lighter: The lighter weights of modular crossovers can be helpful for reducing point loads on roofs.
- Weather resistance: Aluminum is great for standing up to cold, heat and precipitation.
One of the better solutions is to build a modular crossover in place, which tends to be lighter and faster to install than fabricating one on the spot.
Issues with rooftop penetration
Most rooftops, unlike concrete floors, cannot be drilled into for anchoring. Commercial roofs are often built-up roof membrane, made of rubber and tar, and shouldn’t be drilled into or used as an anchoring surface for crossovers or other structures. Your crossover should use a non-penetrating anchor method. Crossovers are much lighter than HVAC equipment and can be mounted on base plates. This is an accepted and safe mounting method that should satisfy local building codes.

Modular systems can be ordered with non-penetrating base plates. Some other systems can also use similar plates to anchor the crossover without roof damage. Some other crossover types can also be mounted using this method. The plate is less likely to sway and move under wind pressure, which can cause wear damage on the roof surface. Since it distributes the weight over a larger area, it helps prevent the crossover’s weight from creating depressions on the softer roof materials, which results in less of a “ponding” effect, which can happen with heavier systems.
Code compliance
For OSHA compliance, obstacles that must be negotiated during ongoing maintenance operations will require a crossover. Some local regulations may also be in play, so be sure to check local building codes in your area for compliance. A licensed professional engineer may be needed for some areas to ensure proper compliance to all regulations. You may also need to meet IBC codes, which a professional engineer can assist with.
More information
- Fall Protection for Rooftop and Catwalk Workers
- Crossovers and Work Platforms: The Advantages of Modular
Tags: Space Optimization
Scott Stone is Cisco-Eagle's Vice President of Marketing with 35 years of experience in material handling, warehousing and industrial operations. His work is published in multiple industry journals an websites on a variety of warehousing topics. He writes about automation, warehousing, safety, manufacturing and other areas of concern for industrial operations and those who operate them.



