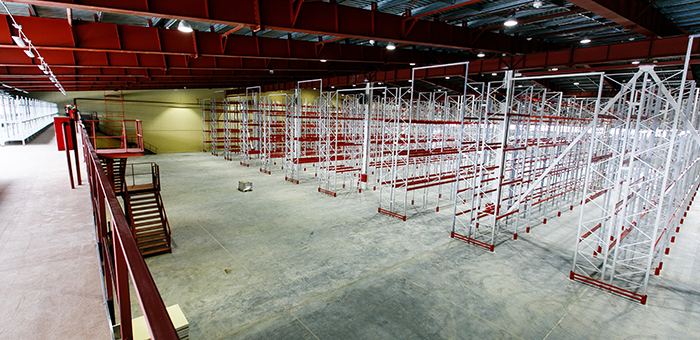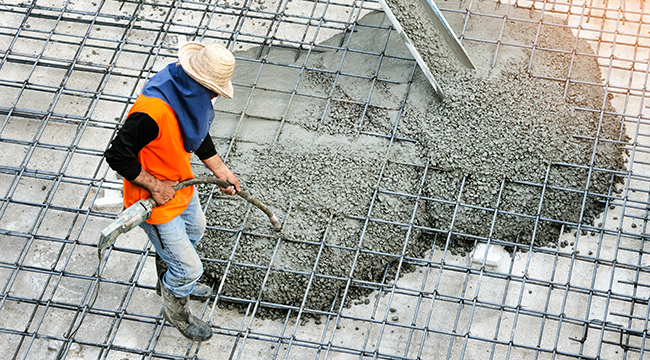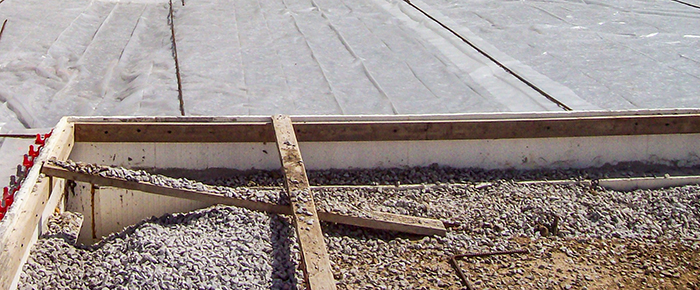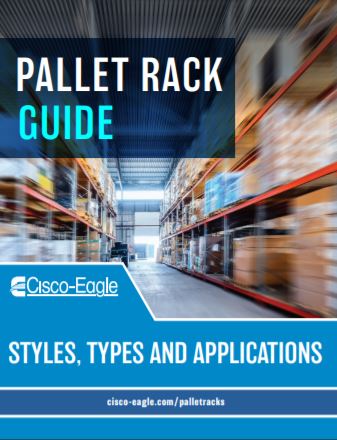Pallet Racks and Warehouse Slab Specification
The fundamentals of facility slab and sub-floors

Because high-bay warehouses with narrow aisles and heights of 30 feet or more have become common, it’s critical to understand your facility floor if you intend to add racks, change layouts or otherwise alter the operation. If you’re adding or changing an existing facility, and the design has changed so that higher density, taller or heavier racks are in play, what factors should you consider?
Is the warehouse floor adequate for your rack system?
Both the floor and soil subgrade must be able to support any new or changed pallet rack system with tens of thousands of pounds of inventory. Most warehouses are built with slabs designed to bear racks and heavy loads, but these factors should be evaluated for either a new facility or a greatly changed existing one.
- If you’re building a new facility, specify it for heavy rack loads compliant with any local building codes.
- If you’re expanding, specify your new areas for heavy rack loads.
- If you’re moving into an existing facility, acquire the architect notes, permits and compliance records before installing heavy racks.
- If you’re adding racks to an existing facility, it’s advisable to confirm your load factors. Previous occupants may not have done an adequate evaluation of their slab and sub-floor.
- If you’re changing the style of racks, your floor may not be adequate. For instance, selective racks spread heavy loads across more surface area than higher density systems that concentrate more product (and more weight) into a given footprint.
Never assume a given floor can handle a rack system without confirmation — particularly if you’re adding new racks and loads. Only a qualified engineer or architect can safely evaluate these factors.
Concrete slab factors

Since racks must be bolted to the floor, slab thickness and composition should be understood. Where are your joints? Are there any steel reinforcing cables or rods that could be impacted by anchors?
The concrete material: What’s the yield strength, in pounds per square inch? This is critical for any heavy machinery, mezzanines or structures, not just pallet racks.
Thickness of the slab: This can vary based on the warehouse specifications, where it was built, and what code standard was used. The typical range can run from 3″ to as much as 8″. The application should drive the desired thickness. General warehouses should be designed so that the rack system can be used almost anywhere inside them for operational flexibility, but very heavy machinery, point loads, or mezzanines may require pilings or reinforced floors.
Capacity: You’ll need to understand the concrete surface’s yield strength in terms of pounds per square inch so you can specify load weights in the area.
Where are the joint locations? Where are the steel reinforcements, and what is the spacing?
Is the slab level and flat? Does it have any curvature? You should minimize the need for shims as much as possible. Are there and variations or other irregularities?
Soil subgrade factors: the more resistant to deformation, the higher the capacity

If your subgrade soil wasn’t correctly studied and compacted, your floor can be compromised due to settling, so it’s critical to understand the issues involved.
The soil subgrade–the material your floor is poured atop–must be understood for successful new rack installations because inadequate subgrade can reduce capacity and decrease safety. You should have a fundamental understanding of the subgrade load bearing capacity (pounds per square inch) and its potential for volume changes under varying environmental factors. As moisture evaporates, slabs may shrink and widen the joints. Clay subgrades in particular can swell or shrink when exposed to moisture and temperature swings.
If your subgrade is a concern, it can be remediated by various means; a qualified engineer can help you identify any needs.
Read more: Subgrade Performance Factors from Pavement Interactive
A qualified engineer can measure the composition, strength, stiffness and capacity of the subgrade. If your system is being installed in a seismic zone, subgrade factors become significantly more important to the design and installation process.
Your floors can make all the difference
When you’re planning significant changes to your facility, you should pay particular attention to your floor. Particularly if you plan on increasing rack storage, density, height or weight, be certain your floors can carry the load. Floor instability means that your people and business are endangered. Damaged floors are avoidable with a little planning and advanced evaluation.
Cisco-Eagle’s engineers (and those of most other mezzanine providers) are not architects, and cannot advise you on floor loads and composition. Consult a qualified architect before installing any heavy equipment on any concrete slab floor to ensure a safe, successful implementation.
More resources
- Mezzanines and Floor Capacities – How to Get it Right
- Pallet Rack Safety Standards: What You Need to Know
- How to Safely Modify Your Pallet Racks
Download our Pallet Rack Guide
Pallet rack enhances your warehouse and improves overall facility performance when correctly specified, laid out and installed for the right load in the right positions. Check out our guide to specifications, styles, accessories and applications with expert tips from our employee-owners. You’ll find quick, useful information on racks and how you can use them more effectively.
Download the guide today
Scott Stone is Cisco-Eagle's Vice President of Marketing with 35 years of experience in material handling, warehousing and industrial operations. His work is published in multiple industry journals an websites on a variety of warehousing topics. He writes about automation, warehousing, safety, manufacturing and other areas of concern for industrial operations and those who operate them.




