Pallet Rack Clearances: Lateral, Vertical and Building Structures
The empty space inside and around a rack is critical for safety and performance
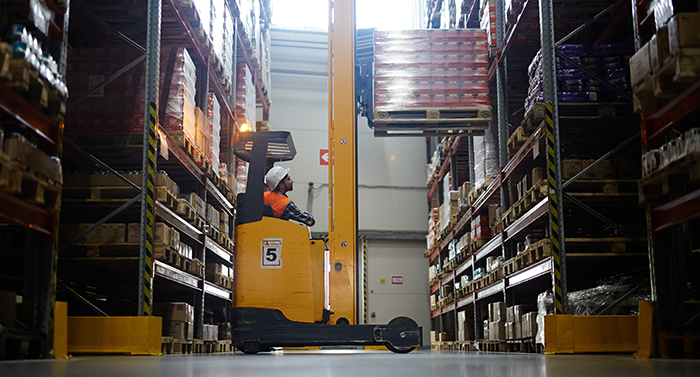
One of the critical aspects of pallet rack system design, aside from the specs of the rack itself, are the various clearances between rack components, the loads and the surrounding environment. Flue space can be critical for fire safety compliance. Space between a rack row and the row behind it can contribute to a safer and more effective rack system. Narrow aisles can contribute to accidents. Too tall? You could cause damaged and falling inventory, as well as damage to fixtures or HVAC components.
At the end of the day, the space around the rack is nearly as important as the rack itself.
The clearances you need to maintain
Space inside and around the rack helps you work faster and safer because drivers are less prone to strike racks when they have proper operating space. They can pick or place pallets, drive near, drive into and drive around the rack easier–which is also faster. Too much clearance between these elements won’t necessarily slow you down, but it probably wastes space. It’s best to maintain recommended clearances in most cases.
Note: the clearances discussed here are calculated for selective racks. Recommended clearances for double-deep, pushback pallet flow, drive-in and other dynamic rack structures are different and will be discussed in a future article. Some rack accessories or other elements may also affect recommended clearances.
Racks and structural building elements
Pallet racks are independent structures and aren’t designed to be tied to any building elements except the floor. You should never tie your racks to building columns, walls, ceiling struts or other architectural elements. In the event of seismic activity or an impact on the rack, that could transfer impact forces to those elements–with unpredictable and potentially dangerous consequences. Weight shifts or other issues with a building could overburden and collapse your rack.
Only a qualified structural engineer can design ties between racking systems and building elements.
If your pallet rack system is correctly specified, it doesn’t require additional support tied to the building structure. Racks are completely standalone and can do their job without additional building support or ties.
Clearances between racks and other elements
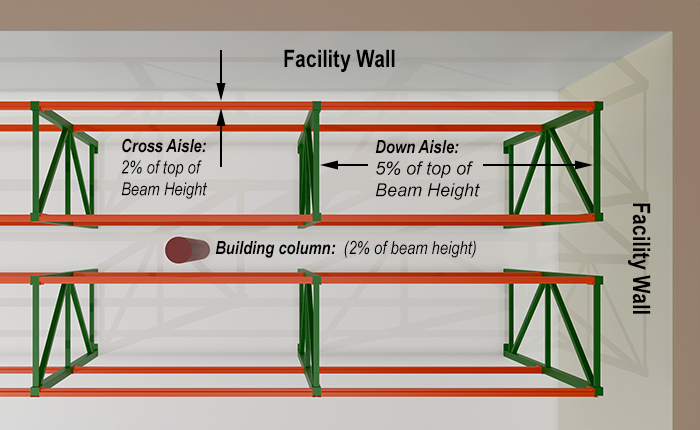
Above: Recommended distances between your rack, building walls, columns and other structural elements.
Your racks shouldn’t be close enough to any building structure that contact is reasonably possible due to an impact by a powered industrial truck, or if an earthquake or other event causes vibration or movement.
- Cross-aisle clearances: This is the space along your cross aisles, running perpendicular to the beams. This space should be no less than 2% of the height of the topmost beam. Multiply the height of the top of that beam by 0.02 to find that clearance. For instance, a rack with its topmost beam set at 20 feet would require 4.8″ of clearance between it and any structures in the cross-aisle direction.
- Down-aisle clearances: This is the space along your aisles, parallel with the beams and should be a minimum of 5% of the height of the top beam. Multiply that height by 0.5 to find the safe clearance. In the case of the same rack above, with a beam set at 20 feet maximum height, the rack needs 12″ of down-aisle clearance.
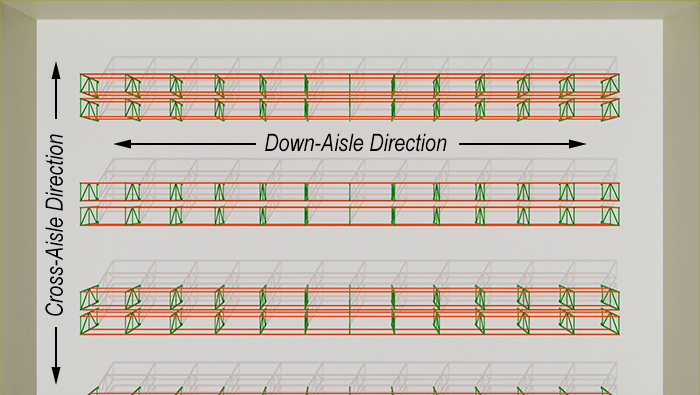
Above: cross aisles are perpendicular to rack, while down aisle is parallel to rack aisles. Each direction requires different clearances as listed above.
Note that architectural elements such as building columns, which may be set between rack rows as illustrated above in figure 1, are subject to these rules. In this instance, you need 4.8″ of space between the column and either of the rack rows. Row spacers to help maintain both the minimum clearance space and adequate flue space are highly recommended for most rack installations.
Read more: Pallet Racks, Sprinkler Systems and Warehouse Fire Precautions
Clear ceiling height
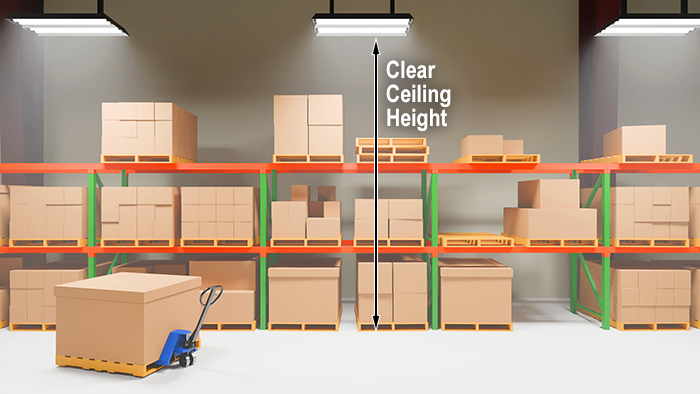
Above: Clear ceiling height is the distance between your warehouse floor and the bottom of the lowest-hanging obstruction.
The clear ceiling height is the distance from the floor to the lowest point of the lowest-hanging ceiling obstruction, whether that’s a sprinkler system, duct, HVAC element, truss or ceiling support. The tallest load on your topmost rack beam must sit beneath that obstruction with room for placement and picking factored in.
- The minimum recommended space between the top of your load and the bottom of the lowest hanging item is ten inches.
- This buffer allows forklift operators to pick or place pallets without striking those obstructions with the pallet or tines.
- Factor in variable height pallets. Specify a pallet rack for the tallest load you anticipate.
Adequate sprinkler clearances
While you need 10″ for most overhead elements, sprinkler systems have their own code requirements.
OSHA requires 18″ clearance for overhead sprinkler heads, so your clear ceiling height for any rack beneath a sprinkler should take that into account. Consult local building codes and fire regulations for your type of warehouse and location, as these requirements can vary.
The NFPA (National Fire Protection Association) standard for sprinkler system installation requires minimum 6″ clearances for all loads and elements in the down-aisle direction.
Load and component clearances
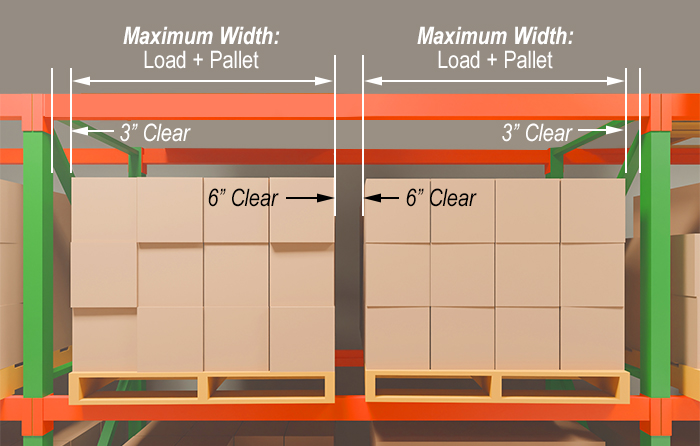
Space between loads, beams and uprights are also critical to safe operation. These are the recommended minimum spaces, but you can add more if necessary.
- Clearance between loads: The minimum recommended space is 6″. This allows drivers to pick and place pallets quickly and easily. The gap must be between the widest point of the pallet/load.
- Clearance between loads and upright frames: This space requires no less than 3″ between the inside edge of the rack upright and the widest point of the pallet or load.
- Vertical beam clearance (below): This is a critical clearance to maintain. One of the easiest ways to damage a rack is to place or pull a full pallet and bump the beam level above it. For that reason, the minimum space between the top of the tallest load and the bottom of the next beam is 6″ for safe pallet placement or removal. This is a minimum clearance, so you can add more to give your drivers better leeway.
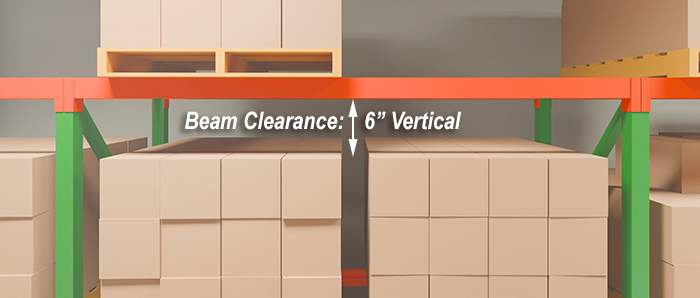
Above: vertical beam spacing is critical because palletized loads can strike the rack during picking placement without adequate vertical spacing in this area.
Other ways to help prevent load/forklift collisions with rack structures
Maintaining the proper clearances between the rack, the building, loads and components make your pallet storage and picking operations faster and safer. Other techniques and equipment can also contribute to safety and reduce accidents. Inexpensive technology like tilt indicators, blind spot cameras and laser tine guides help drivers pick and place loads faster and with a higher degree of confidence.
Quick reference: recommended selective pallet rack clearances
Gap or Space |
Clearance |
|---|---|
| Space between two loads (at widest point) | 6″ between loads. |
| Space between load and upright frame (at widest point) | 3″ between load and frame. |
| Between top of load and next load beam (from top of tallest load on the beam) | 6″ between load and beam. Additional clearance for taller beam levels is recommended. |
| Cross-aisle space between rack and building structures | 2% of height of topmost beam (top of beam x 0.02 in inches). |
| Down-aisle space between rack and building structures | 5% of height of topmost beam (top of beam x 0.05 in inches). |
| Clear ceiling height | 10″ between top of load and lowest obstruction. |
| Clear ceiling height for sprinklers | 18″ between top of load and lowest obstruction. |
| Space between back-to-back rack rows | 12″ between rack uprights; 6″ between loads, including overhang space. May vary by local fire regulations. |
Training, clearances and technology all contribute to a safer environment
While driver training will always factor into these operations, providing adequate tolerances means you’ll have fewer accidents and a smoother overall operation over time. The environment can either contribute to safer operations–or unsafe ones. Make sure yours gives you the best chance for safer, more productive work.
More on pallet racks
- Key Considerations for Forklift Aisle Widths
- What Causes a Pallet Rack Collapse? How Can You Prevent it?
- 5 Pallet Rack Accessories that Make Your Racks Safer and More Efficient
Scott Stone is Cisco-Eagle's Vice President of Marketing with 35 years of experience in material handling, warehousing and industrial operations. His work is published in multiple industry journals an websites on a variety of warehousing topics. He writes about automation, warehousing, safety, manufacturing and other areas of concern for industrial operations and those who operate them.



