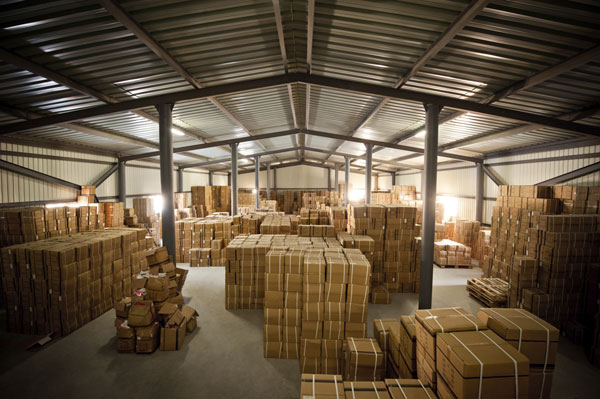Factors for Industrial Facility Size & Layout
Good facility design (or re-design) flows from the general to the specific

Facility layout is a complex and sometimes maddening process. You are often limited by budget, space, time, or schedule beyond your control. What factors should you consider when you allocate space, either in a new facility or a redesigned one?
Process & equipment factors
Integrating processes into your layout is an ideal way to ensure more optimized operations moving forward.
- Oversize floor requirements: Does any of your production machinery have demanding floor requirements?
- Consider taxation: Understand the tax implications. In some areas, larger facilities can qualify for better local incentives. Be sure to understand that utility costs may offset those savings, or may enhance them compared to other areas.
- Take the opportunity to become a leaner operation: Whether you’re planning a new facility or moving into an existing one, it’s a perfect time to consider continuous improvement. Consult with your front-line workers. What do they see that can be fixed with a better layout? What space will that require? You might look at lean principles and new 5S layouts as you move forward.
- Check the vertical space: If you are looking at moving into an existing facility, what is the vertical space? Can you use it with pick modules, tall racks, or mezzanine installations? The height of the vertical cube is always important when it comes to facility size. Too little and you’re limited. Too much, and you may have to deal with air space you’ll have to heat and cool.
- Allocate space by department: Make certain your functional areas have the room they need – and the room they need to grow. The receiving area is a classic example of a functional area that is often shorted on space, to the eventual detriment of the rest of the operation.
- Reconsider rack aisle widths: Consider rack aisle spacing. It tends to be specified by the limitations of your lift trucks. Don’t start space planning until you know for sure. Assigning extra space in storage aisles enhances safety, but reduces storage density. Roomier aisles can help prevent rack/lift truck collisions and the dangerous collapses that ensue. They can also make it easier for forklifts and pedestrians to avoid each other.
- Don’t over-size: Room to expand is usually a good thing, in particular, if you have realistic projections that the excess space will be used. The downside is that extra capital poured into unused land or an oversized building adds to your overall operating costs like maintenance and utilities. This adds cost to anything manufactured, processed, or stored.
- Consider automation space: Even if you aren’t automating certain aspects of your operation now, you probably will be in the future. Consider where robotic work cells, carousels, conveyors, and other automated machinery might be placed.
Safety and EHS factors
Facilities are sometimes designed without consideration for the space EHS (safety) compliance demands. When that happens, your usable footprint shrinks, leading to a production facility that isn’t truly space-optimized.
- Check for any compliance changes if you are moving to a new location: If you are moving into an existing space, regulations could have changed from your previous location. This might mandate that you upgrade to satisfy new code standards, add new equipment, and require more space than you previously required. If it’s a “green field”, then you may face the same issues based on local codes or others that can depend on facility size or other factors.
- Can you fit everything, including the necessary evacuation route space? Is there adequate space for evacuation routes in your production or warehousing areas? Does the evacuation space satisfy local or regional building codes?
- Build-in forklift/pedestrian traffic management: Consider a traffic management plan as you allocate space. Defined areas for workers afoot and forklifts are critical factors for facility safety, but space must be allocated to do this correctly.
- Build-in space for emergency vehicles: Is there space for emergency vehicles such as firetrucks between buildings, if the facility requires multiple buildings on-site?
More Resources
Tags: facility layout, EHS
Scott Stone is Cisco-Eagle's Vice President of Marketing with 35 years of experience in material handling, warehousing and industrial operations. His work is published in multiple industry journals an websites on a variety of warehousing topics. He writes about automation, warehousing, safety, manufacturing and other areas of concern for industrial operations and those who operate them.



